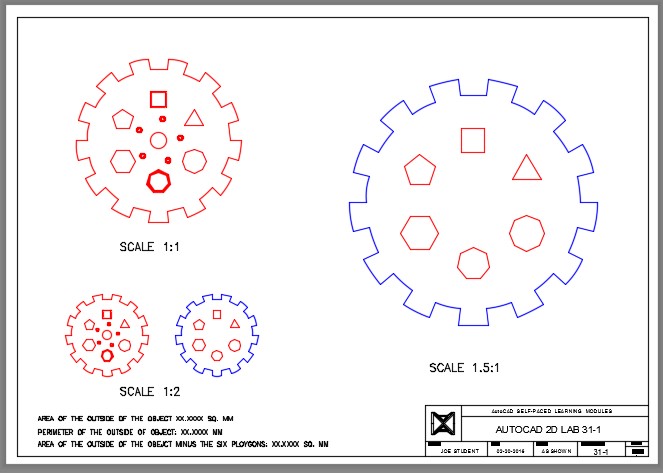Module 31: Application Project
Learning Outcomes
When you have completed this module, you will be able to:
- Within a two hour time limit, complete a lab exercise without the aid of a key.
AutoCAD 2D is written in competency-based modules. This means that you do not complete each module until you have mastered it. The Application Project module contains a comprehensive lab exercise to test your mastery of the set of modules you have completed. As it is intended to be checked by your tutor, there is no key. If there are parts of this module that you have difficulty completing, you should go back and reread the module or modules that contain the information you had trouble with. If necessary, repeat the lab exercises as many times as necessary until you fully understand the material.
If you are completing this book:
- Without the aid of an instructor, complete the lab exercise.
Lab Exercise 31-1
| Drawing Name | Template | Units |
|---|---|---|
| AutoCAD 2D Lab 31-1 | 2D Layout Metric | Millimeters |
Step 1
On layer: Object, draw the object shown in the figures. (Figure Step 1A and 1B)
Step 2
Change the width of the two regular polygons to a width of 1 and 2 as shown in Figure Step 1B)
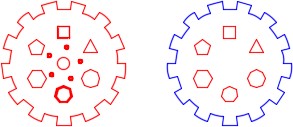
Completed Drawing
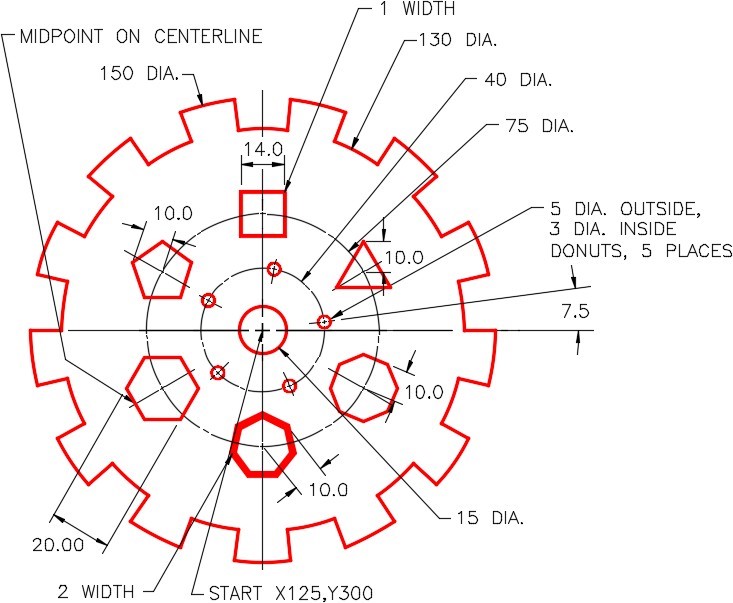
Step 3
Copy all objects, except the circles, 200 mm to the right. (Figure Step 3)
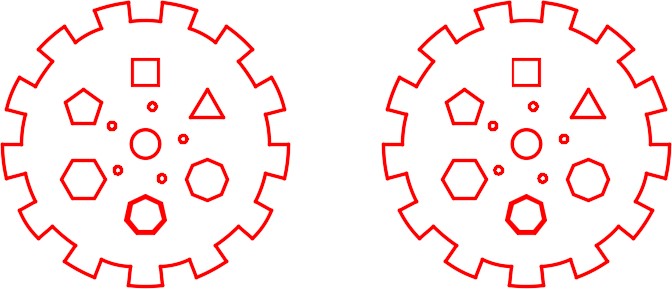
Step 4
Using the PEDIT command, change the widths of all plines, in the copied figure, to the width of 0. (Figure Step 4)
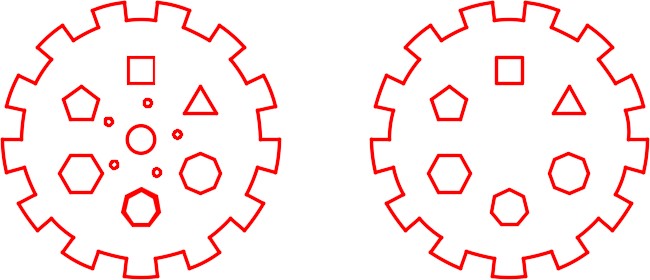
Step 5
On layer: Boundary, create a closed polyline of the outside perimeter of the copied object. (Figure Step 5)
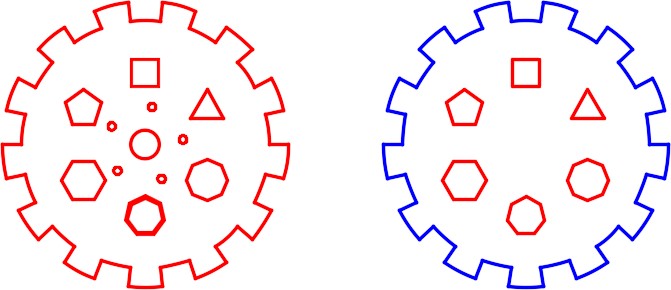
Step 6
Enable layout: Module Layout A2. On layer: Viewport, create three viewports. Set the scale of the viewports as shown in the figure and lock their display. (Figure Step 6)
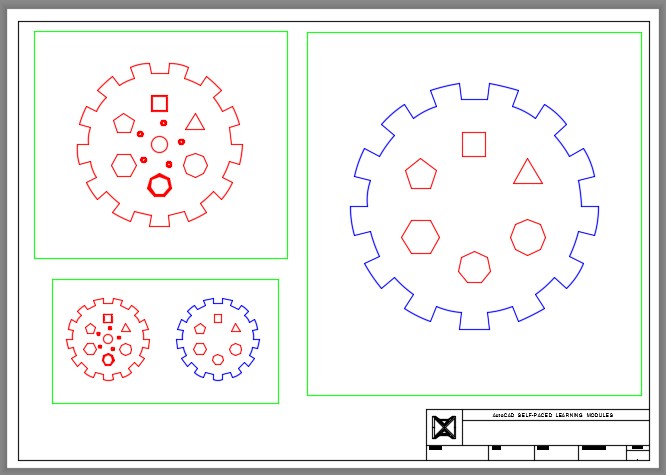
Step 7
Find the areas and perimeter shown in the figure. Set the current text style to: 2D Modules. In Paper space, on layer: Text, insert the text in the bottom left corner of the layout and include your answers. Set a text height that appears best on the drawing. (Figure Step 7)

Step 8
In Paper space, on layer: Text, insert the scales of each viewport as shown in the figure. Set a text height that appears best on the drawing.
Step 9
On layer: Titleblock Text, fill in the titleblock using the standard shown in Module 20.
Step 10
Turn layer: Viewport off. (Figure Step 10)
