Module 36: Application Project
Learning Outcomes
When you have completed this module, you will be able to:
- Within a three hour time limit, complete a lab exercise without the aid of a key.
AutoCAD 2D is written in competency-based modules. This means that you do not complete each module until you have mastered it. The Application Project module contains a comprehensive lab exercise to test your mastery of the set of modules you have completed. As it is intended to be checked by your tutor, there is no key. If there are parts of this module that you have difficulty completing, you should go back and reread the module or modules that contain the information you had trouble with. If necessary, repeat the lab exercises as many times as necessary until you fully understand the material.
If you are completing this book:
- Without the aid of an instructor, complete the lab exercise.
Lab Exercise 36-1
| Drawing Name | Template | Units |
|---|---|---|
| AutoCAD 2D Lab 36-1 | N/A | Feet and Inches |
Step 1
Open the drawing: AutoCAD 2D Lab 29-3. (Figure Step 1)
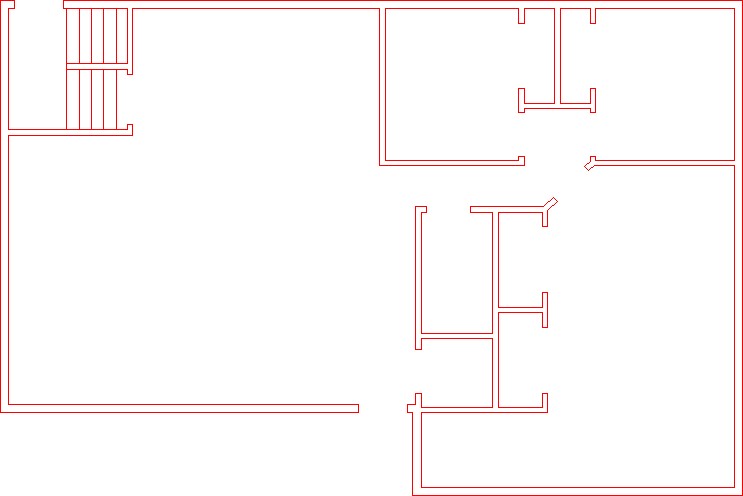
Step 2
Using the SAVEAS command, save the drawing with the name: AutoCAD 2D Lab 36-1.
Step 3
Draw the three doors, shown in the figure, anywhere in Model space. Draw them on layer: 0. Ensure that the color assigned to layer: 0 is black/white. (Figure Step 3A and 3B)
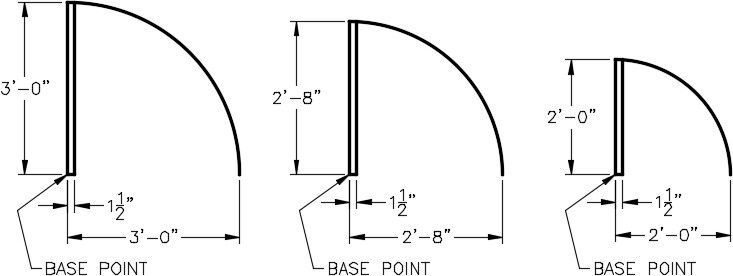
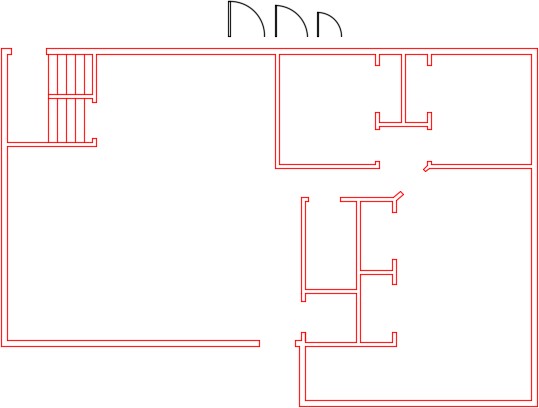
Step 4
Create a block from each of the three doors that you drew in Step 3. Use the following:
A Name each block as shown below the drawing.
B Set the BLOCK command to delete the objects after creation.
C Set the base point of the blocks as shown on the drawing.
D Give each block a description and set the Block units to Inches.
Step 5
On layer Doors, insert the door blocks to match the door opening size. (Figure Step 5)
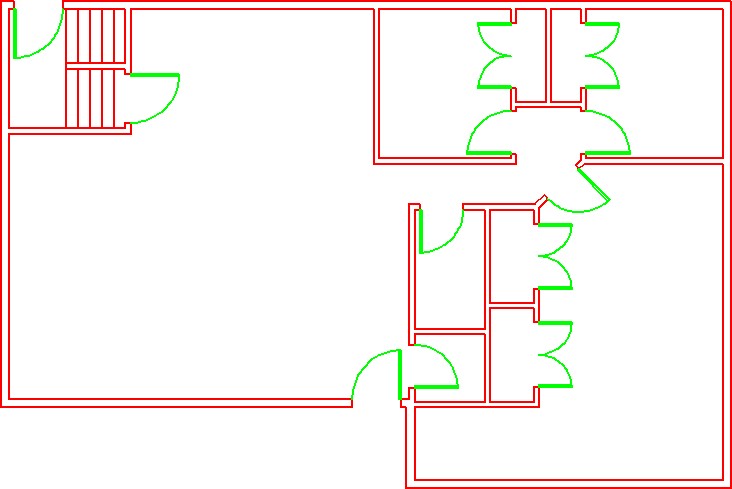
Step 6
On layer Hatch, insert the pattern: Net in the areas shown in the figure. Set the scale to match the hatch to the figure the best you can by eye. (Figure Step 6)
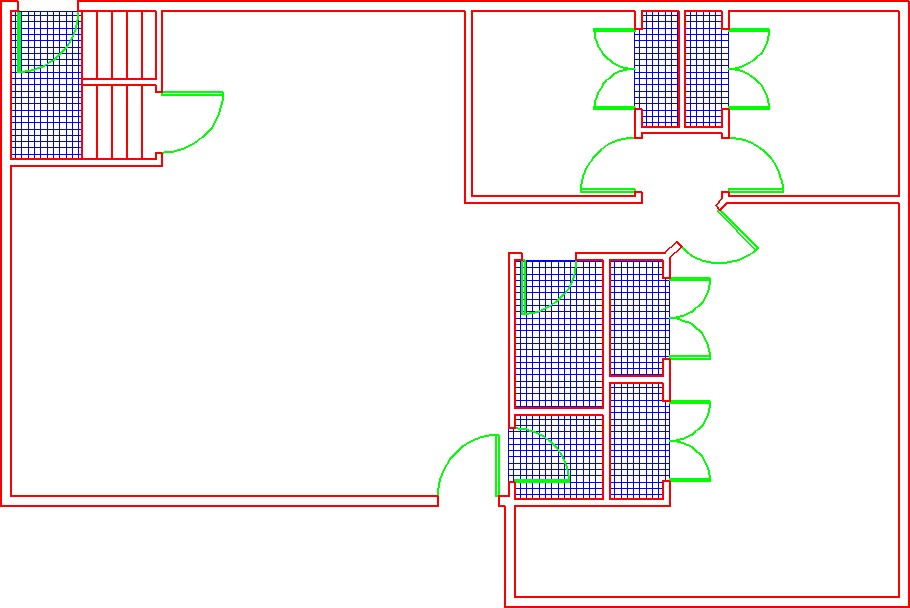
Step 7
On layer: Boundary, draw a closed pline, at a width of 1″, around the 4 rooms and the hallway. Ensure that you snap to the corners of the walls. Find the area of each closed pline in Sq Ft to two decimal places of precision. Record the results. (Figure Step 7)

Step 8
Switch off the Boundary layer Enable layout: Module Layout C. On layer: Viewport, create a viewport at a scale of 3/8″=1′-0″ and lock the display. In Paper space, on layer: Text, add the room name and square footage that you found in Step 7. Using the standards in Module 20, fill in the titleblock. (Figure Step 8)
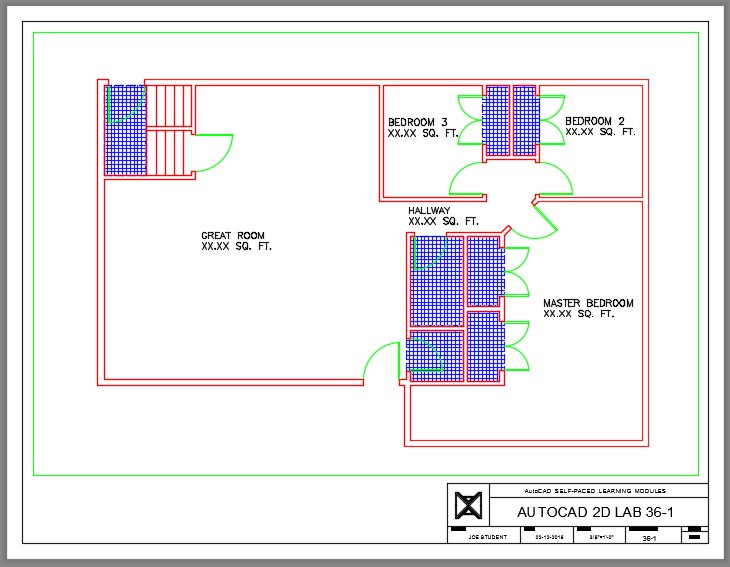
Step 9
Turn layers: Viewport off to complete the drawing. (Figure Step 9)
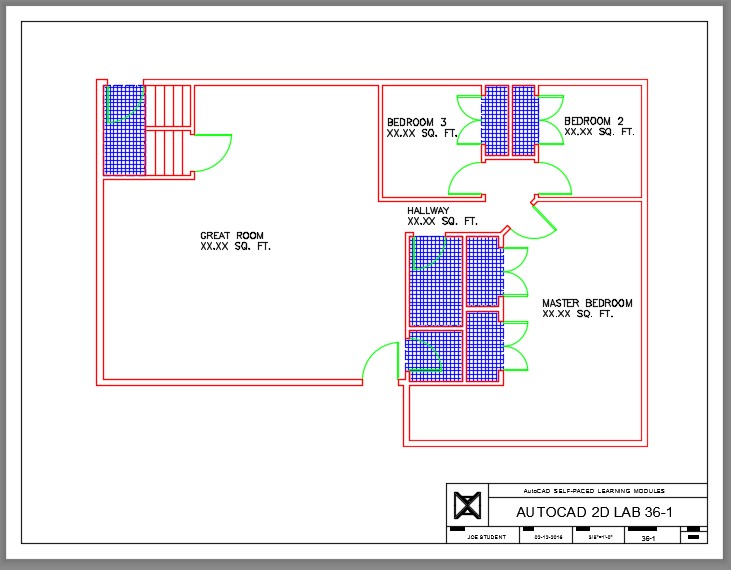
Step 10
Change the current space to Model. You drawing should match the figure. (Figure Step 10)
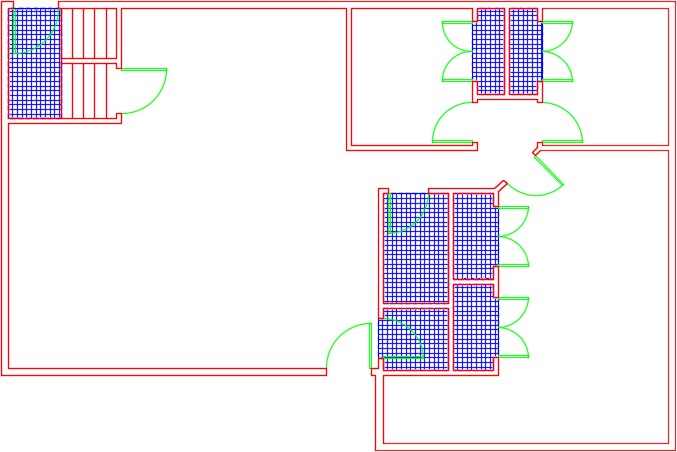
Step 11
Saved and close the drawing.

